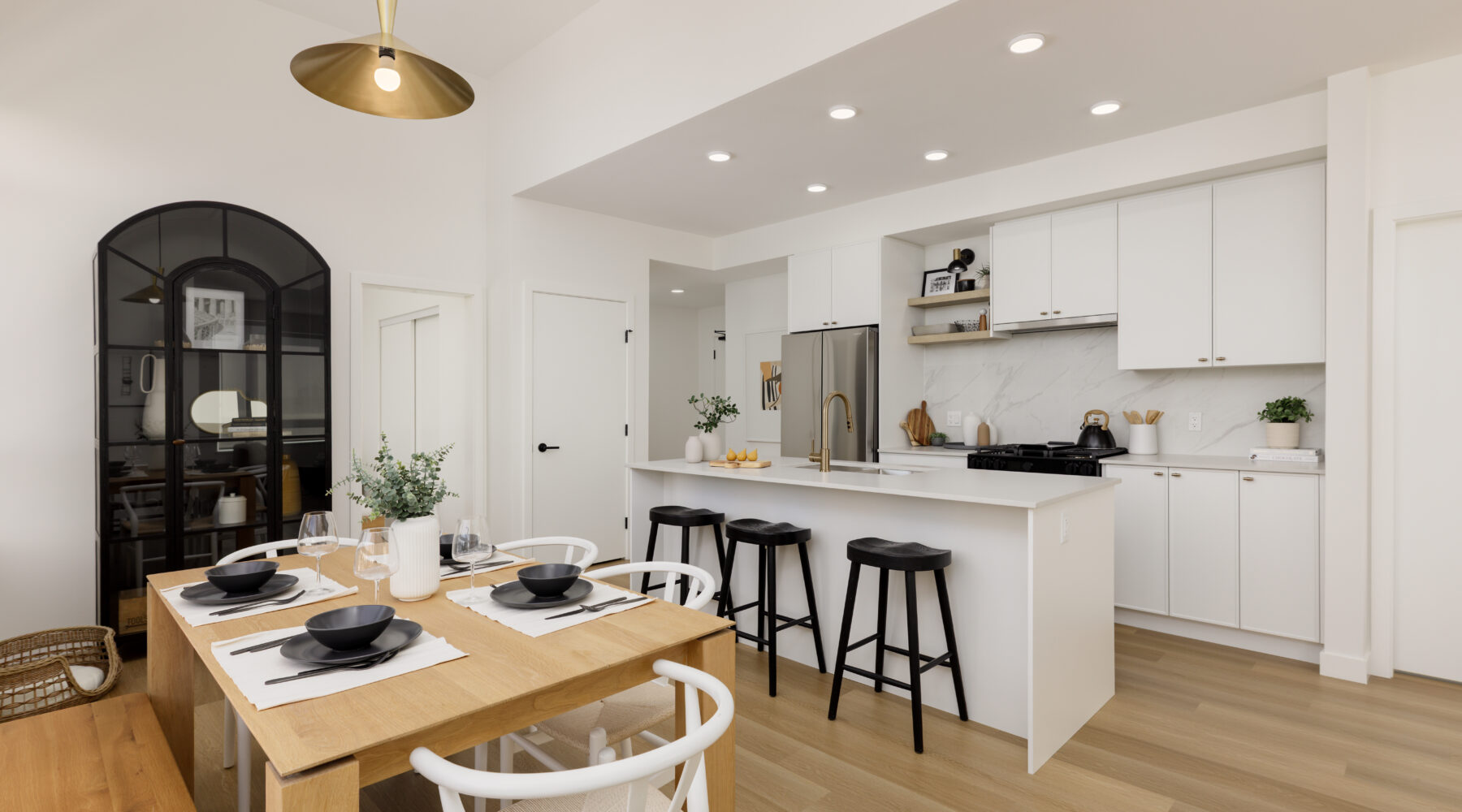
Unreleased Top Floor View Homes – Move-in Ready

The Developer reserves the right to make modifications to floor plans, features and/or finishes without notice. Sizes are based on architectural measurements. Renderings are artist's concept only. E.&O.E.